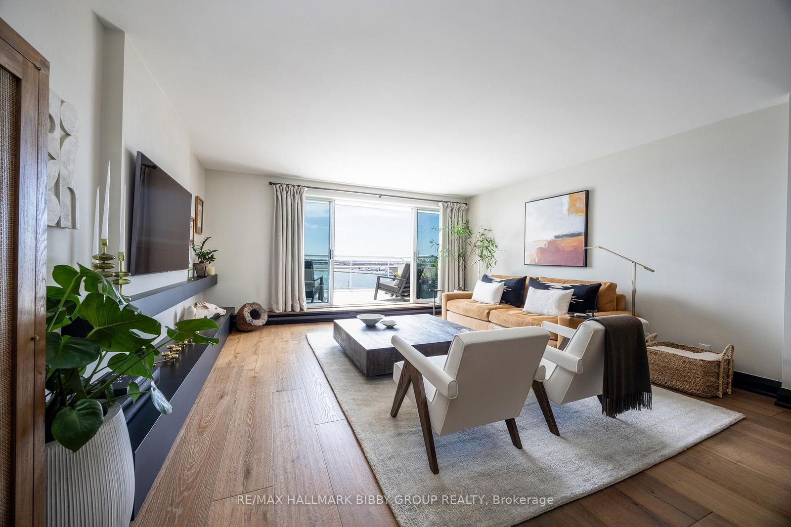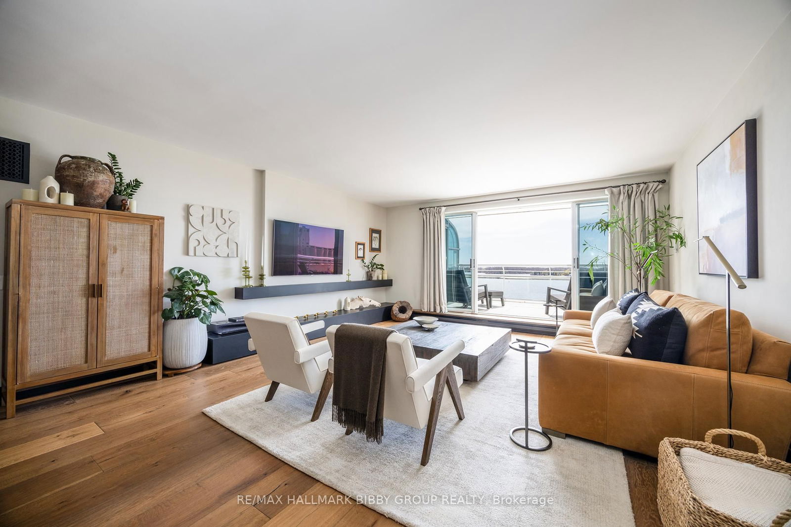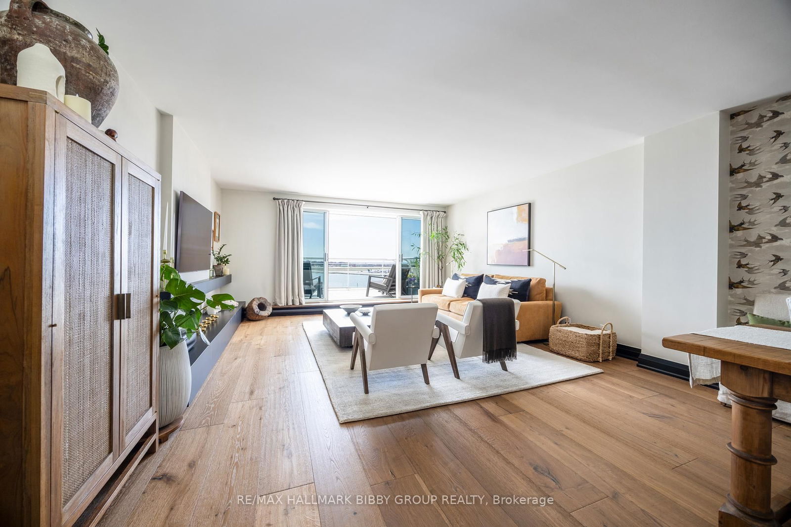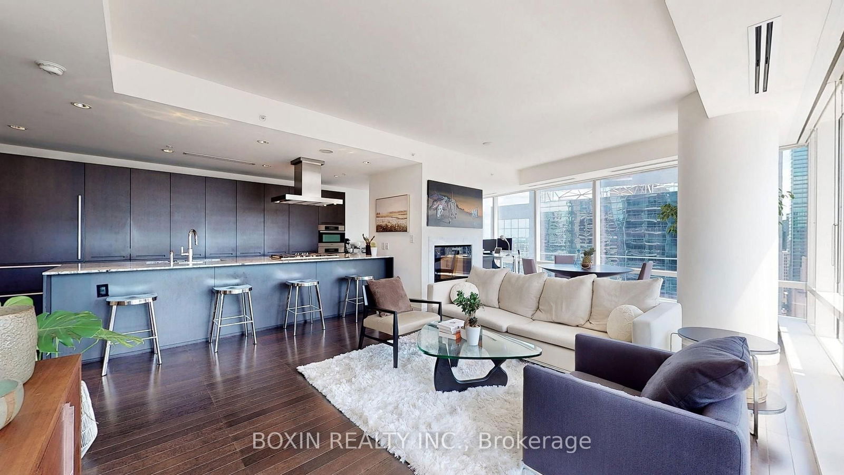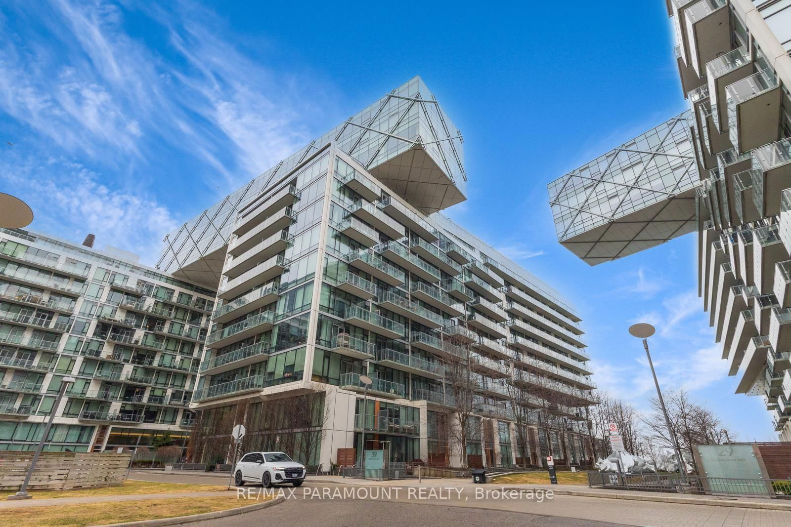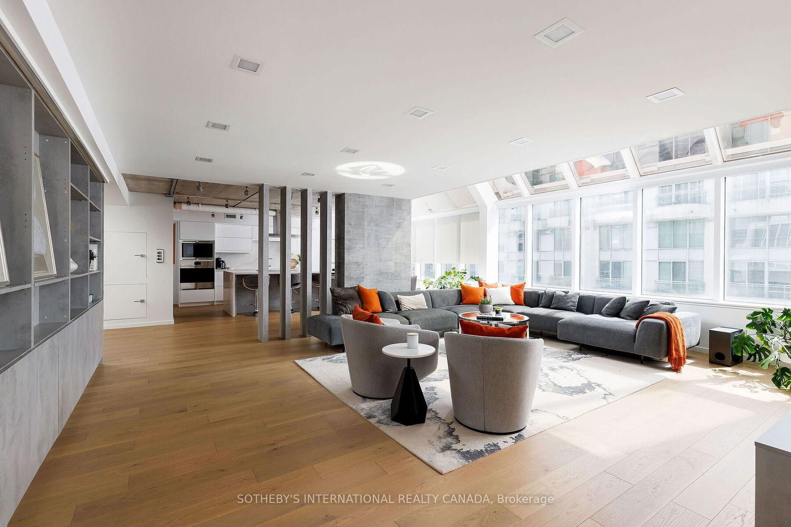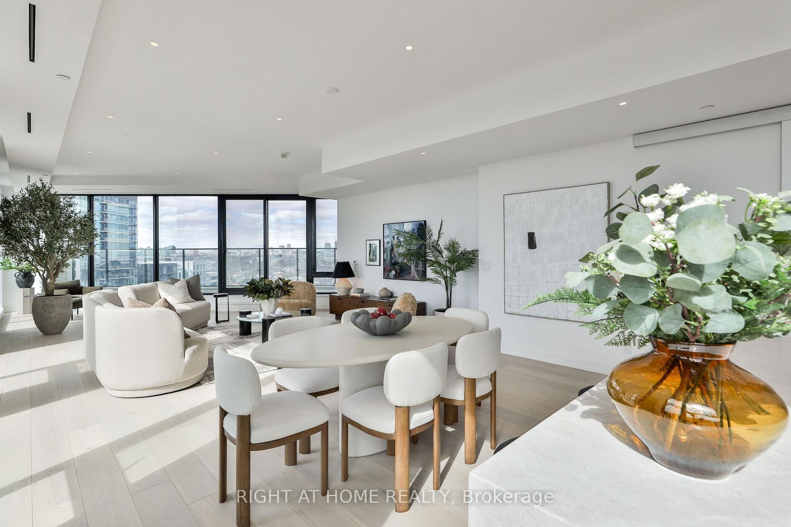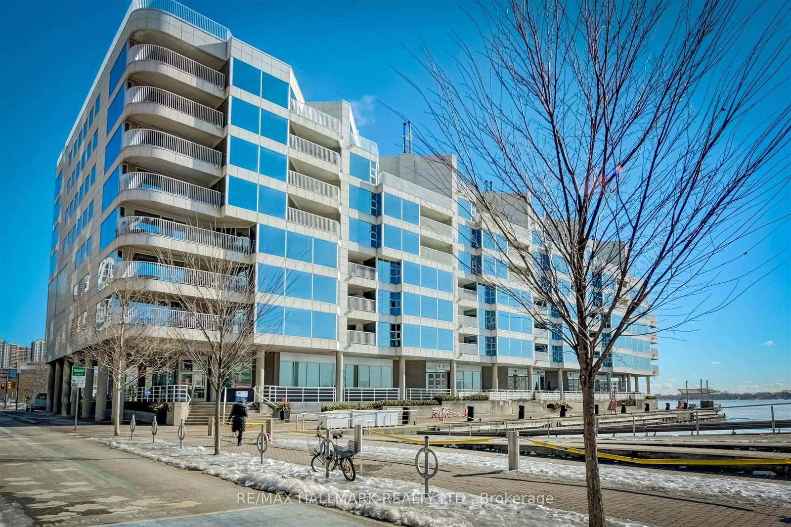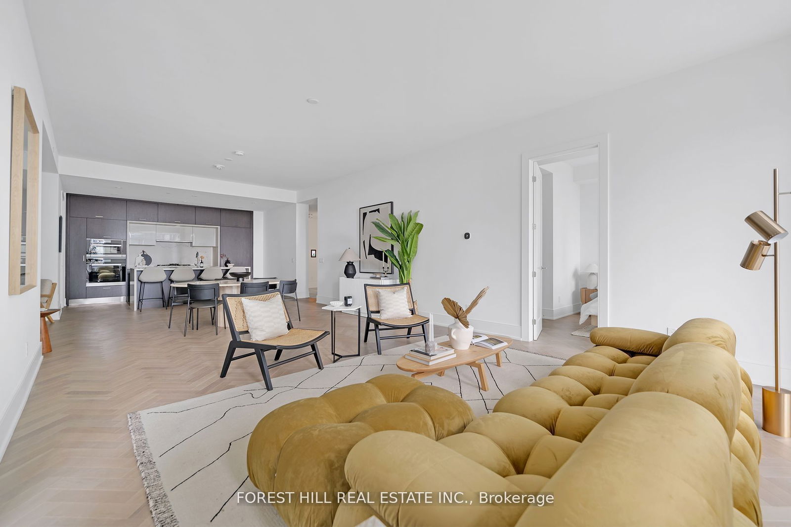Overview
-
Property Type
Condo Apt, Apartment
-
Bedrooms
2
-
Bathrooms
2
-
Square Feet
1800-1999
-
Exposure
South
-
Total Parking
1 Underground Garage
-
Maintenance
$1,688
-
Taxes
$6,687.96 (2024)
-
Balcony
Terr
Property description for 903E-460 Queens Quay, Toronto, Waterfront Communities C1, M5V 2Y4
Rarely Does A Residence Of Such Architectural Refinement & Unrivaled Luxury Become Available On Toronto's Harbourfront. This Breathtaking, Two-Bedroom, Two-Bathroom Residence In Arthur Erickson's Award Winning Kings Landing, Provides 1821 Interior Square Feet Of Clean Lines, Breathtaking Lake Views & Top Of The Line Materials. Meticulously Designed, The Home Is Perfectly Situated In The Building As Each Room Exudes Panoramic Serenity With Jaw-Dropping Lake Views Throughout. The Well-Defined Formal Principal Rooms Accommodate An Unrivaled Living Experience And Are Designed For Seamless Entertaining On Any Scale As They Seamlessly Integrate Into A Indulgent South-Facing Terrace With Unobstructed Lake & Island Views. The Brand New Kitchen Features Top Of The Line Wolf & Sub Zero Appliances, A Kindred Double Sink With A Smart Touch Solana Faucet, Strauss UV/Filter Water Dispenser And A Convenient Center Island Finished In A Laminam Calce Blanco Top From Stone Tile. The Indulgent Primary Bedroom Retreat Features A Decadent Walk-In Closet And Opulent Five-Piece Spa-Like En-Suite Bathroom. The Second Bedroom Provides An Abundance Of Natural Light, Showcasing Lake Views And Features A Convenient Walk-Out To The Terrace. The Home Has Brand New 10" Wide Plank Oak Hardwood Flooring Throughout, Features A Proper Utility Room With New Ceramic Flooring From Stone Tile And A Hyper Optik Ceramic Film Has Been Fitted To All Windows.
Listed by RE/MAX HALLMARK BIBBY GROUP REALTY
-
MLS #
C12126119
-
Sq. Ft
1800-1999
-
Sq. Ft. Source
MLS
-
Year Built
Available Upon Request
-
Basement
None
-
View
Water, Panoramic, Lake, Garden, City, Beach, Park/Greenbelt
-
Garage
Underground, 1 spaces
-
Parking Type
Owned
-
Locker
Exclusive
-
Pets Permitted
Restrict
-
Exterior
Concrete
-
Fireplace
N
-
Security
n/a
-
Elevator
Y
-
Laundry Level
Main
-
Building Amenities
Visitor Parking,Indoor Pool,Tennis Court,Rooftop Deck/Garden,Exercise Room,Car Wash
-
Maintenance Fee Includes
Parking, Water
-
Property Management
First Service Residential
-
Heat
Baseboard
-
A/C
Central Air
-
Water
n/a
-
Water Supply
n/a
-
Central Vac
N
-
Cert Level
n/a
-
Energy Cert
N
-
Living
5.17 x 4.65 ft Main level
hardwood floor, Overlook Water, W/O To Terrace
-
Dining
4.85 x 3.76 ft Main level
hardwood floor, Overlook Water, Open Concept
-
Kitchen
3.68 x 3.59 ft Main level
hardwood floor, Centre Island, Stainless Steel Appl
-
Primary
6.25 x 4.18 ft Main level
hardwood floor, W/I Closet, 5 Pc Ensuite
-
2nd Br
6.61 x 3.67 ft Main level
hardwood floor, Overlook Water, W/O To Terrace
-
MLS #
C12126119
-
Sq. Ft
1800-1999
-
Sq. Ft. Source
MLS
-
Year Built
Available Upon Request
-
Basement
None
-
View
Water, Panoramic, Lake, Garden, City, Beach, Park/Greenbelt
-
Garage
Underground, 1 spaces
-
Parking Type
Owned
-
Locker
Exclusive
-
Pets Permitted
Restrict
-
Exterior
Concrete
-
Fireplace
N
-
Security
n/a
-
Elevator
Y
-
Laundry Level
Main
-
Building Amenities
Visitor Parking,Indoor Pool,Tennis Court,Rooftop Deck/Garden,Exercise Room,Car Wash
-
Maintenance Fee Includes
Parking, Water
-
Property Management
First Service Residential
-
Heat
Baseboard
-
A/C
Central Air
-
Water
n/a
-
Water Supply
n/a
-
Central Vac
N
-
Cert Level
n/a
-
Energy Cert
N
-
Living
5.17 x 4.65 ft Main level
hardwood floor, Overlook Water, W/O To Terrace
-
Dining
4.85 x 3.76 ft Main level
hardwood floor, Overlook Water, Open Concept
-
Kitchen
3.68 x 3.59 ft Main level
hardwood floor, Centre Island, Stainless Steel Appl
-
Primary
6.25 x 4.18 ft Main level
hardwood floor, W/I Closet, 5 Pc Ensuite
-
2nd Br
6.61 x 3.67 ft Main level
hardwood floor, Overlook Water, W/O To Terrace
Home Evaluation Calculator
No Email or Signup is required to view
your home estimate.
Contact Manoj Kukreja
Sales Representative,
Century 21 People’s Choice Realty Inc.,
Brokerage
(647) 576 - 2100
Property History for 903E-460 Queens Quay, Toronto, Waterfront Communities C1, M5V 2Y4
This property has been sold 1 time before.
To view this property's sale price history please sign in or register
Schools
- Bishop Macdonell Catholic School
- Catholic
-
Grade Level:
- Kindergarten, Elementary, Pre-Kindergarten, Middle
- Address 20 Brunel Ct, Toronto, ON M5V 0R5
-
3 min
-
1 min
-
220 m
- The Waterfront School
- Public 7.9
-
Grade Level:
- Pre-Kindergarten, Kindergarten, Elementary, Middle
- Address 635 Queens Quay W, Toronto, ON M5V 3G3, Canada
-
5 min
-
1 min
-
410 m
- ALPHA Alternative Junior School
- Alternative
-
Grade Level:
- Pre-Kindergarten, Kindergarten, Elementary
- Address 20 Brant St, Toronto, ON M5V 2M1, Canada
-
12 min
-
3 min
-
1000 m
- Discovering Minds Montessori
- Private
-
Grade Level:
- Pre-Kindergarten, Kindergarten, Elementary
- Address 828 Richmond St W, Toronto, ON M6J 1C9
-
20 min
-
6 min
-
1.69 km
- Cornerstone Montessori Prep School
- Private
-
Grade Level:
- Elementary, High, Kindergarten, Middle
- Address 177 Beverley Street, Toronto, ON M5T
-
24 min
-
7 min
-
1.98 km
- Westside Montessori School - Kensington Market
- Private
-
Grade Level:
- Elementary, Pre-Kindergarten, Kindergarten, Middle
- Address 95 Bellevue Ave, Toronto, ON M5T 2N9, Canada
-
27 min
-
8 min
-
2.27 km
- St. Michael's Choir School
- Catholic 9.4
-
Grade Level:
- High, Middle, Elementary
- Address 67 Bond St, Toronto, ON M5B 1X5, Canada
-
28 min
-
8 min
-
2.33 km
- Lord Lansdowne Junior Public School
- Public
-
Grade Level:
- Pre-Kindergarten, Kindergarten, Elementary
- Address 33 Robert St, Toronto, ON M5S 2K2, Canada
-
30 min
-
8 min
-
2.48 km
- ÉÉ Gabrielle-Roy
- Public 6.2
-
Grade Level:
- Pre-Kindergarten, Kindergarten, Elementary
- Address 14 Pembroke St, Toronto, ON M5A 1Z8, Canada
-
33 min
-
9 min
-
2.73 km
- The Grove Community School
- Public
-
Grade Level:
- Pre-Kindergarten, Kindergarten, Elementary
- Address 108 Gladstone Ave, Toronto, ON M6J 0B3, Canada
-
36 min
-
10 min
-
3.03 km
- Mary Mother of God School
- Catholic
-
Grade Level:
- Elementary, High, Pre-Kindergarten, Kindergarten, Middle
- Address 1515 Queen Street West, Toronto, ON M6R
-
47 min
-
13 min
-
3.9 km
- ÉÉC du Sacré-Coeur-Toronto
- Catholic 5.6
-
Grade Level:
- Pre-Kindergarten, Kindergarten, Elementary
- Address 98 Essex Street, Toronto, ON, Canada M6G 1T3
-
50 min
-
14 min
-
4.18 km
- Bishop Macdonell Catholic School
- Catholic
-
Grade Level:
- Kindergarten, Elementary, Pre-Kindergarten, Middle
- Address 20 Brunel Ct, Toronto, ON M5V 0R5
-
3 min
-
1 min
-
220 m
- The Waterfront School
- Public 7.9
-
Grade Level:
- Pre-Kindergarten, Kindergarten, Elementary, Middle
- Address 635 Queens Quay W, Toronto, ON M5V 3G3, Canada
-
5 min
-
1 min
-
410 m
- Cornerstone Montessori Prep School
- Private
-
Grade Level:
- Elementary, High, Kindergarten, Middle
- Address 177 Beverley Street, Toronto, ON M5T
-
24 min
-
7 min
-
1.98 km
- Westside Montessori School - Kensington Market
- Private
-
Grade Level:
- Elementary, Pre-Kindergarten, Kindergarten, Middle
- Address 95 Bellevue Ave, Toronto, ON M5T 2N9, Canada
-
27 min
-
8 min
-
2.27 km
- St. Michael's Choir School
- Catholic 9.4
-
Grade Level:
- High, Middle, Elementary
- Address 67 Bond St, Toronto, ON M5B 1X5, Canada
-
28 min
-
8 min
-
2.33 km
- Collège français secondaire
- Public 7.7
-
Grade Level:
- High, Middle
- Address 100 Carlton St, Toronto, ON M5B 1M3, Canada
-
36 min
-
10 min
-
3.02 km
- Mary Mother of God School
- Catholic
-
Grade Level:
- Elementary, High, Pre-Kindergarten, Kindergarten, Middle
- Address 1515 Queen Street West, Toronto, ON M6R
-
47 min
-
13 min
-
3.9 km
- ÉSC Saint-Frère-André
- Catholic 7.3
-
Grade Level:
- High, Middle
- Address 330 Lansdowne Ave, Toronto, ON M6H 3Y1, Canada
-
50 min
-
14 min
-
4.2 km
- City School
- Alternative 1.5
-
Grade Level:
- High
- Address 585 Queens Quay W, Toronto, ON, M5V 3G3
-
5 min
-
1 min
-
400 m
- Cornerstone Montessori Prep School
- Private
-
Grade Level:
- Elementary, High, Kindergarten, Middle
- Address 177 Beverley Street, Toronto, ON M5T
-
24 min
-
7 min
-
1.98 km
- Keystone International Secondary School
- Private
-
Grade Level:
- High
- Address 23 Toronto St, Toronto, ON M5C 2R1, Canada
-
24 min
-
7 min
-
1.98 km
- Braemar College
- Private
-
Grade Level:
- High
- Address 229 College Street, Toronto, ON M5T
-
28 min
-
8 min
-
2.3 km
- St. Michael's Choir School
- Catholic 9.4
-
Grade Level:
- High, Middle, Elementary
- Address 67 Bond St, Toronto, ON M5B 1X5, Canada
-
28 min
-
8 min
-
2.33 km
- St. Joseph's College School
- Catholic 7.4
-
Grade Level:
- High
- Address 74 Wellesley St W, Toronto, ON M5S 1C4, Canada
-
36 min
-
10 min
-
2.96 km
- Collège français secondaire
- Public 7.7
-
Grade Level:
- High, Middle
- Address 100 Carlton St, Toronto, ON M5B 1M3, Canada
-
36 min
-
10 min
-
3.02 km
- Harbord Collegiate Institute
- Public 7.2
-
Grade Level:
- High
- Address 286 Harbord St, Toronto, ON M6G 1G5, Canada
-
38 min
-
10 min
-
3.14 km
- Central Technical School
- Public 3.1
-
Grade Level:
- High
- Address 725 Bathurst St, Toronto, ON M5S 2R5, Canada
-
38 min
-
11 min
-
3.19 km
- Central Toronto Academy
- Public 3.6
-
Grade Level:
- High
- Address 570 Shaw St, Toronto, ON M6G 3L6, Canada
-
38 min
-
11 min
-
3.2 km
- St. Mary Catholic Academy
- Catholic 6.2
-
Grade Level:
- High
- Address 66 Dufferin Park Ave, Toronto, ON M6H 1J6, Canada
-
46 min
-
13 min
-
3.87 km
- Mary Mother of God School
- Catholic
-
Grade Level:
- Elementary, High, Pre-Kindergarten, Kindergarten, Middle
- Address 1515 Queen Street West, Toronto, ON M6R
-
47 min
-
13 min
-
3.9 km
- ÉSC Saint-Frère-André
- Catholic 7.3
-
Grade Level:
- High, Middle
- Address 330 Lansdowne Ave, Toronto, ON M6H 3Y1, Canada
-
50 min
-
14 min
-
4.2 km
- Rosedale Heights School of the Arts
- Public 8
-
Grade Level:
- High
- Address 711 Bloor St E, Toronto, ON M4W 1J4, Canada
-
55 min
-
15 min
-
4.57 km
- ÉÉ Gabrielle-Roy
- Public 6.2
-
Grade Level:
- Pre-Kindergarten, Kindergarten, Elementary
- Address 14 Pembroke St, Toronto, ON M5A 1Z8, Canada
-
33 min
-
9 min
-
2.73 km
- Collège français secondaire
- Public 7.7
-
Grade Level:
- High, Middle
- Address 100 Carlton St, Toronto, ON M5B 1M3, Canada
-
36 min
-
10 min
-
3.02 km
- ÉÉC du Sacré-Coeur-Toronto
- Catholic 5.6
-
Grade Level:
- Pre-Kindergarten, Kindergarten, Elementary
- Address 98 Essex Street, Toronto, ON, Canada M6G 1T3
-
50 min
-
14 min
-
4.18 km
- ÉSC Saint-Frère-André
- Catholic 7.3
-
Grade Level:
- High, Middle
- Address 330 Lansdowne Ave, Toronto, ON M6H 3Y1, Canada
-
50 min
-
14 min
-
4.2 km
- Bishop Macdonell Catholic School
- Catholic
-
Grade Level:
- Kindergarten, Elementary, Pre-Kindergarten, Middle
- Address 20 Brunel Ct, Toronto, ON M5V 0R5
-
3 min
-
1 min
-
220 m
- The Waterfront School
- Public 7.9
-
Grade Level:
- Pre-Kindergarten, Kindergarten, Elementary, Middle
- Address 635 Queens Quay W, Toronto, ON M5V 3G3, Canada
-
5 min
-
1 min
-
410 m
- ALPHA Alternative Junior School
- Alternative
-
Grade Level:
- Pre-Kindergarten, Kindergarten, Elementary
- Address 20 Brant St, Toronto, ON M5V 2M1, Canada
-
12 min
-
3 min
-
1000 m
- Discovering Minds Montessori
- Private
-
Grade Level:
- Pre-Kindergarten, Kindergarten, Elementary
- Address 828 Richmond St W, Toronto, ON M6J 1C9
-
20 min
-
6 min
-
1.69 km
- Cornerstone Montessori Prep School
- Private
-
Grade Level:
- Elementary, High, Kindergarten, Middle
- Address 177 Beverley Street, Toronto, ON M5T
-
24 min
-
7 min
-
1.98 km
- Westside Montessori School - Kensington Market
- Private
-
Grade Level:
- Elementary, Pre-Kindergarten, Kindergarten, Middle
- Address 95 Bellevue Ave, Toronto, ON M5T 2N9, Canada
-
27 min
-
8 min
-
2.27 km
- Lord Lansdowne Junior Public School
- Public
-
Grade Level:
- Pre-Kindergarten, Kindergarten, Elementary
- Address 33 Robert St, Toronto, ON M5S 2K2, Canada
-
30 min
-
8 min
-
2.48 km
- ÉÉ Gabrielle-Roy
- Public 6.2
-
Grade Level:
- Pre-Kindergarten, Kindergarten, Elementary
- Address 14 Pembroke St, Toronto, ON M5A 1Z8, Canada
-
33 min
-
9 min
-
2.73 km
- The Grove Community School
- Public
-
Grade Level:
- Pre-Kindergarten, Kindergarten, Elementary
- Address 108 Gladstone Ave, Toronto, ON M6J 0B3, Canada
-
36 min
-
10 min
-
3.03 km
- Mary Mother of God School
- Catholic
-
Grade Level:
- Elementary, High, Pre-Kindergarten, Kindergarten, Middle
- Address 1515 Queen Street West, Toronto, ON M6R
-
47 min
-
13 min
-
3.9 km
- ÉÉC du Sacré-Coeur-Toronto
- Catholic 5.6
-
Grade Level:
- Pre-Kindergarten, Kindergarten, Elementary
- Address 98 Essex Street, Toronto, ON, Canada M6G 1T3
-
50 min
-
14 min
-
4.18 km
- Bishop Macdonell Catholic School
- Catholic
-
Grade Level:
- Kindergarten, Elementary, Pre-Kindergarten, Middle
- Address 20 Brunel Ct, Toronto, ON M5V 0R5
-
3 min
-
1 min
-
220 m
- The Waterfront School
- Public 7.9
-
Grade Level:
- Pre-Kindergarten, Kindergarten, Elementary, Middle
- Address 635 Queens Quay W, Toronto, ON M5V 3G3, Canada
-
5 min
-
1 min
-
410 m
- ALPHA Alternative Junior School
- Alternative
-
Grade Level:
- Pre-Kindergarten, Kindergarten, Elementary
- Address 20 Brant St, Toronto, ON M5V 2M1, Canada
-
12 min
-
3 min
-
1000 m
- Discovering Minds Montessori
- Private
-
Grade Level:
- Pre-Kindergarten, Kindergarten, Elementary
- Address 828 Richmond St W, Toronto, ON M6J 1C9
-
20 min
-
6 min
-
1.69 km
- Cornerstone Montessori Prep School
- Private
-
Grade Level:
- Elementary, High, Kindergarten, Middle
- Address 177 Beverley Street, Toronto, ON M5T
-
24 min
-
7 min
-
1.98 km
- Westside Montessori School - Kensington Market
- Private
-
Grade Level:
- Elementary, Pre-Kindergarten, Kindergarten, Middle
- Address 95 Bellevue Ave, Toronto, ON M5T 2N9, Canada
-
27 min
-
8 min
-
2.27 km
- St. Michael's Choir School
- Catholic 9.4
-
Grade Level:
- High, Middle, Elementary
- Address 67 Bond St, Toronto, ON M5B 1X5, Canada
-
28 min
-
8 min
-
2.33 km
- Lord Lansdowne Junior Public School
- Public
-
Grade Level:
- Pre-Kindergarten, Kindergarten, Elementary
- Address 33 Robert St, Toronto, ON M5S 2K2, Canada
-
30 min
-
8 min
-
2.48 km
- ÉÉ Gabrielle-Roy
- Public 6.2
-
Grade Level:
- Pre-Kindergarten, Kindergarten, Elementary
- Address 14 Pembroke St, Toronto, ON M5A 1Z8, Canada
-
33 min
-
9 min
-
2.73 km
- The Grove Community School
- Public
-
Grade Level:
- Pre-Kindergarten, Kindergarten, Elementary
- Address 108 Gladstone Ave, Toronto, ON M6J 0B3, Canada
-
36 min
-
10 min
-
3.03 km
- Mary Mother of God School
- Catholic
-
Grade Level:
- Elementary, High, Pre-Kindergarten, Kindergarten, Middle
- Address 1515 Queen Street West, Toronto, ON M6R
-
47 min
-
13 min
-
3.9 km
- ÉÉC du Sacré-Coeur-Toronto
- Catholic 5.6
-
Grade Level:
- Pre-Kindergarten, Kindergarten, Elementary
- Address 98 Essex Street, Toronto, ON, Canada M6G 1T3
-
50 min
-
14 min
-
4.18 km
- Bishop Macdonell Catholic School
- Catholic
-
Grade Level:
- Kindergarten, Elementary, Pre-Kindergarten, Middle
- Address 20 Brunel Ct, Toronto, ON M5V 0R5
-
3 min
-
1 min
-
220 m
- The Waterfront School
- Public 7.9
-
Grade Level:
- Pre-Kindergarten, Kindergarten, Elementary, Middle
- Address 635 Queens Quay W, Toronto, ON M5V 3G3, Canada
-
5 min
-
1 min
-
410 m
- Cornerstone Montessori Prep School
- Private
-
Grade Level:
- Elementary, High, Kindergarten, Middle
- Address 177 Beverley Street, Toronto, ON M5T
-
24 min
-
7 min
-
1.98 km
- Westside Montessori School - Kensington Market
- Private
-
Grade Level:
- Elementary, Pre-Kindergarten, Kindergarten, Middle
- Address 95 Bellevue Ave, Toronto, ON M5T 2N9, Canada
-
27 min
-
8 min
-
2.27 km
- St. Michael's Choir School
- Catholic 9.4
-
Grade Level:
- High, Middle, Elementary
- Address 67 Bond St, Toronto, ON M5B 1X5, Canada
-
28 min
-
8 min
-
2.33 km
- Collège français secondaire
- Public 7.7
-
Grade Level:
- High, Middle
- Address 100 Carlton St, Toronto, ON M5B 1M3, Canada
-
36 min
-
10 min
-
3.02 km
- Mary Mother of God School
- Catholic
-
Grade Level:
- Elementary, High, Pre-Kindergarten, Kindergarten, Middle
- Address 1515 Queen Street West, Toronto, ON M6R
-
47 min
-
13 min
-
3.9 km
- ÉSC Saint-Frère-André
- Catholic 7.3
-
Grade Level:
- High, Middle
- Address 330 Lansdowne Ave, Toronto, ON M6H 3Y1, Canada
-
50 min
-
14 min
-
4.2 km
- City School
- Alternative 1.5
-
Grade Level:
- High
- Address 585 Queens Quay W, Toronto, ON, M5V 3G3
-
5 min
-
1 min
-
400 m
- Cornerstone Montessori Prep School
- Private
-
Grade Level:
- Elementary, High, Kindergarten, Middle
- Address 177 Beverley Street, Toronto, ON M5T
-
24 min
-
7 min
-
1.98 km
- Keystone International Secondary School
- Private
-
Grade Level:
- High
- Address 23 Toronto St, Toronto, ON M5C 2R1, Canada
-
24 min
-
7 min
-
1.98 km
- Braemar College
- Private
-
Grade Level:
- High
- Address 229 College Street, Toronto, ON M5T
-
28 min
-
8 min
-
2.3 km
- St. Michael's Choir School
- Catholic 9.4
-
Grade Level:
- High, Middle, Elementary
- Address 67 Bond St, Toronto, ON M5B 1X5, Canada
-
28 min
-
8 min
-
2.33 km
- St. Joseph's College School
- Catholic 7.4
-
Grade Level:
- High
- Address 74 Wellesley St W, Toronto, ON M5S 1C4, Canada
-
36 min
-
10 min
-
2.96 km
- Collège français secondaire
- Public 7.7
-
Grade Level:
- High, Middle
- Address 100 Carlton St, Toronto, ON M5B 1M3, Canada
-
36 min
-
10 min
-
3.02 km
- Harbord Collegiate Institute
- Public 7.2
-
Grade Level:
- High
- Address 286 Harbord St, Toronto, ON M6G 1G5, Canada
-
38 min
-
10 min
-
3.14 km
- Central Technical School
- Public 3.1
-
Grade Level:
- High
- Address 725 Bathurst St, Toronto, ON M5S 2R5, Canada
-
38 min
-
11 min
-
3.19 km
- Central Toronto Academy
- Public 3.6
-
Grade Level:
- High
- Address 570 Shaw St, Toronto, ON M6G 3L6, Canada
-
38 min
-
11 min
-
3.2 km
- St. Mary Catholic Academy
- Catholic 6.2
-
Grade Level:
- High
- Address 66 Dufferin Park Ave, Toronto, ON M6H 1J6, Canada
-
46 min
-
13 min
-
3.87 km
- Mary Mother of God School
- Catholic
-
Grade Level:
- Elementary, High, Pre-Kindergarten, Kindergarten, Middle
- Address 1515 Queen Street West, Toronto, ON M6R
-
47 min
-
13 min
-
3.9 km
- ÉSC Saint-Frère-André
- Catholic 7.3
-
Grade Level:
- High, Middle
- Address 330 Lansdowne Ave, Toronto, ON M6H 3Y1, Canada
-
50 min
-
14 min
-
4.2 km
- Rosedale Heights School of the Arts
- Public 8
-
Grade Level:
- High
- Address 711 Bloor St E, Toronto, ON M4W 1J4, Canada
-
55 min
-
15 min
-
4.57 km
- ÉÉ Gabrielle-Roy
- Public 6.2
-
Grade Level:
- Pre-Kindergarten, Kindergarten, Elementary
- Address 14 Pembroke St, Toronto, ON M5A 1Z8, Canada
-
33 min
-
9 min
-
2.73 km
- Collège français secondaire
- Public 7.7
-
Grade Level:
- High, Middle
- Address 100 Carlton St, Toronto, ON M5B 1M3, Canada
-
36 min
-
10 min
-
3.02 km
- ÉÉC du Sacré-Coeur-Toronto
- Catholic 5.6
-
Grade Level:
- Pre-Kindergarten, Kindergarten, Elementary
- Address 98 Essex Street, Toronto, ON, Canada M6G 1T3
-
50 min
-
14 min
-
4.18 km
- ÉSC Saint-Frère-André
- Catholic 7.3
-
Grade Level:
- High, Middle
- Address 330 Lansdowne Ave, Toronto, ON M6H 3Y1, Canada
-
50 min
-
14 min
-
4.2 km
- Bishop Macdonell Catholic School
- Catholic
-
Grade Level:
- Kindergarten, Elementary, Pre-Kindergarten, Middle
- Address 20 Brunel Ct, Toronto, ON M5V 0R5
-
3 min
-
1 min
-
220 m
- The Waterfront School
- Public 7.9
-
Grade Level:
- Pre-Kindergarten, Kindergarten, Elementary, Middle
- Address 635 Queens Quay W, Toronto, ON M5V 3G3, Canada
-
5 min
-
1 min
-
410 m
- ALPHA Alternative Junior School
- Alternative
-
Grade Level:
- Pre-Kindergarten, Kindergarten, Elementary
- Address 20 Brant St, Toronto, ON M5V 2M1, Canada
-
12 min
-
3 min
-
1000 m
- Discovering Minds Montessori
- Private
-
Grade Level:
- Pre-Kindergarten, Kindergarten, Elementary
- Address 828 Richmond St W, Toronto, ON M6J 1C9
-
20 min
-
6 min
-
1.69 km
- Cornerstone Montessori Prep School
- Private
-
Grade Level:
- Elementary, High, Kindergarten, Middle
- Address 177 Beverley Street, Toronto, ON M5T
-
24 min
-
7 min
-
1.98 km
- Westside Montessori School - Kensington Market
- Private
-
Grade Level:
- Elementary, Pre-Kindergarten, Kindergarten, Middle
- Address 95 Bellevue Ave, Toronto, ON M5T 2N9, Canada
-
27 min
-
8 min
-
2.27 km
- Lord Lansdowne Junior Public School
- Public
-
Grade Level:
- Pre-Kindergarten, Kindergarten, Elementary
- Address 33 Robert St, Toronto, ON M5S 2K2, Canada
-
30 min
-
8 min
-
2.48 km
- ÉÉ Gabrielle-Roy
- Public 6.2
-
Grade Level:
- Pre-Kindergarten, Kindergarten, Elementary
- Address 14 Pembroke St, Toronto, ON M5A 1Z8, Canada
-
33 min
-
9 min
-
2.73 km
- The Grove Community School
- Public
-
Grade Level:
- Pre-Kindergarten, Kindergarten, Elementary
- Address 108 Gladstone Ave, Toronto, ON M6J 0B3, Canada
-
36 min
-
10 min
-
3.03 km
- Mary Mother of God School
- Catholic
-
Grade Level:
- Elementary, High, Pre-Kindergarten, Kindergarten, Middle
- Address 1515 Queen Street West, Toronto, ON M6R
-
47 min
-
13 min
-
3.9 km
- ÉÉC du Sacré-Coeur-Toronto
- Catholic 5.6
-
Grade Level:
- Pre-Kindergarten, Kindergarten, Elementary
- Address 98 Essex Street, Toronto, ON, Canada M6G 1T3
-
50 min
-
14 min
-
4.18 km
Local Real Estate Price Trends
Active listings
Historical Average Selling Price of a Condo Apt in Waterfront Communities C1
Average Selling Price
3 years ago
$818,986
Average Selling Price
5 years ago
$788,606
Average Selling Price
10 years ago
$469,549
Change
Change
Change
Number of Condo Apt Sold
May 2025
111
Last 3 Months
111
Last 12 Months
110
May 2024
147
Last 3 Months LY
157
Last 12 Months LY
124
Change
Change
Change
How many days Condo Apt takes to sell (DOM)
May 2025
33
Last 3 Months
33
Last 12 Months
35
May 2024
25
Last 3 Months LY
27
Last 12 Months LY
28
Change
Change
Change
Average Selling price
Inventory Graph
Mortgage Calculator
This data is for informational purposes only.
|
Mortgage Payment per month |
|
|
Principal Amount |
Interest |
|
Total Payable |
Amortization |
Closing Cost Calculator
This data is for informational purposes only.
* A down payment of less than 20% is permitted only for first-time home buyers purchasing their principal residence. The minimum down payment required is 5% for the portion of the purchase price up to $500,000, and 10% for the portion between $500,000 and $1,500,000. For properties priced over $1,500,000, a minimum down payment of 20% is required.
Home Evaluation Calculator
No Email or Signup is required to view your home estimate.
estimate your home valueContact Manoj Kukreja
Sales Representative, Century 21 People’s Choice Realty Inc., Brokerage
(647) 576 - 2100

